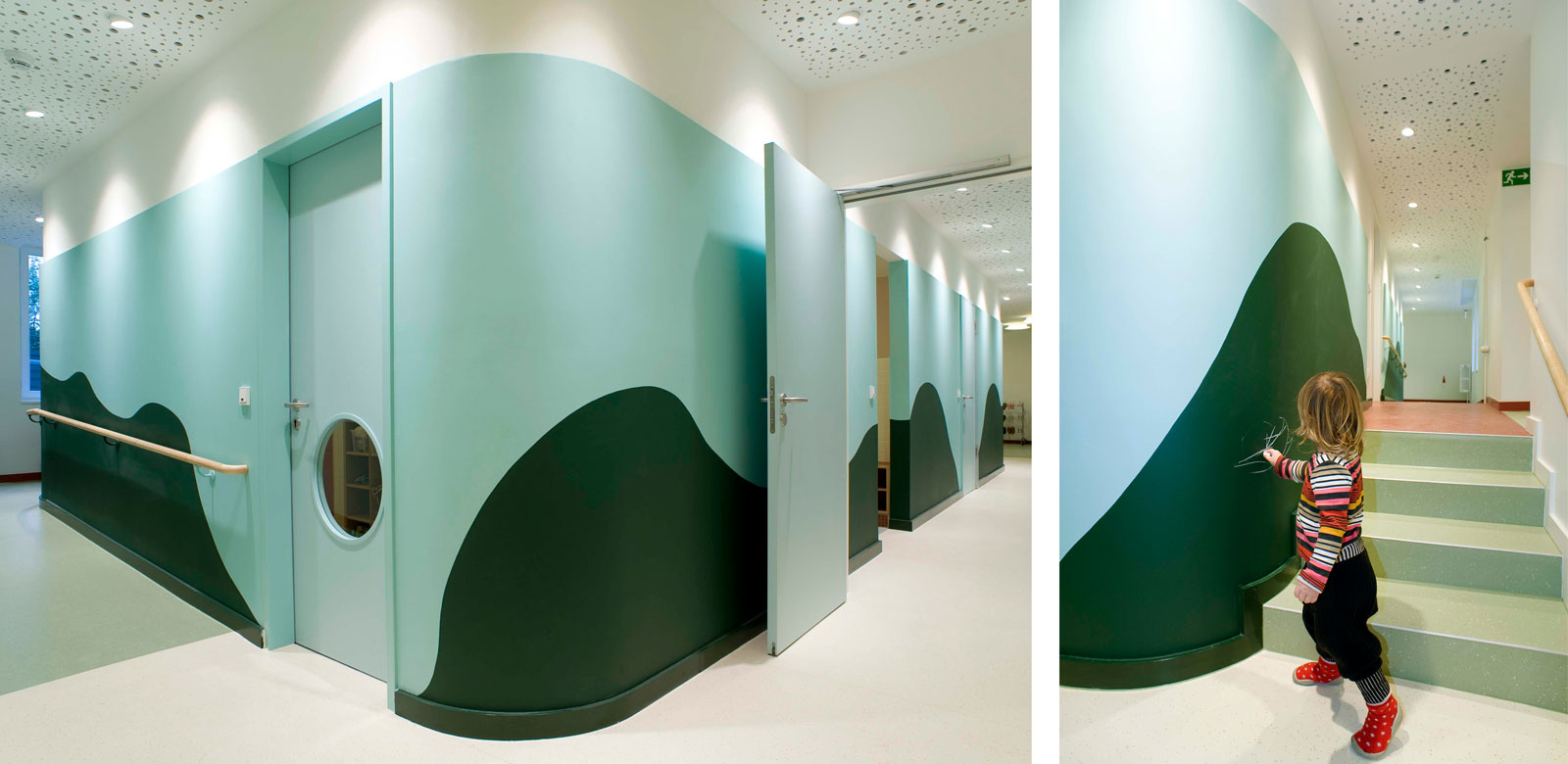KITA WUNDTSTRASSE
Conversion of assembly rooms for use as a daycare center
The challenge of the project, integrating a daycare center into the basement of a residential building, consisted of transforming dark assembly rooms into daylight-flooded and barrier-free group and multipurpose rooms for about 80 children aged between zero and six years.
The design was determined by the landscape motif, reminiscent of sandstone, meadows, and dunes: This is reflected both in the color scheme and in the terraced staircase arrangement of the foyer and in the arrangement of the ramps, platforms, and stairs that surround the central sanitary core.
Contrary to its usually purely functional meaning, the sanitary core as an openly designed bathing landscape has special qualities of stay and is, due to its design, also a central spatial orientation point in everyday daycare life.
Location: Berlin Charlottenburg, Wundtstraße
Client: OUTLAW GmbH Berlin
Year of completion: 2013
Construction costs: 550 T€ gross
gross floor area: 800 sqm
Project phases: 1-8
In project partnership with Anita Eyrich, architect, Berlin

