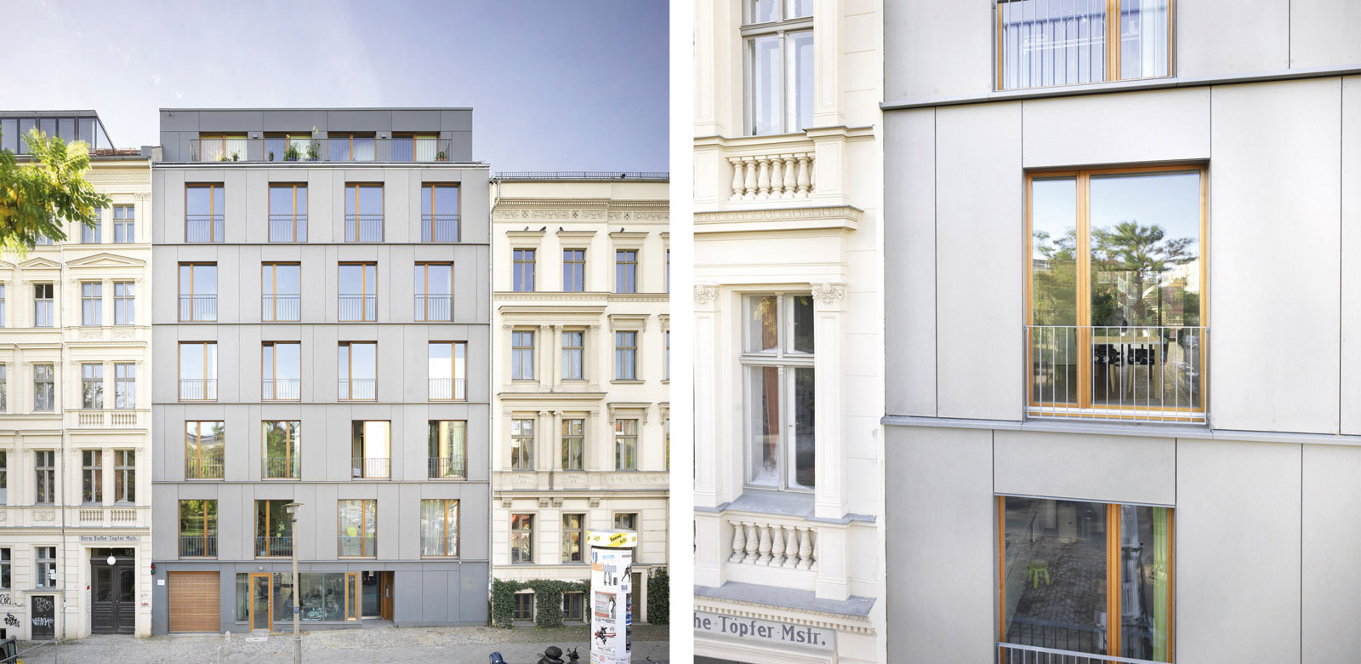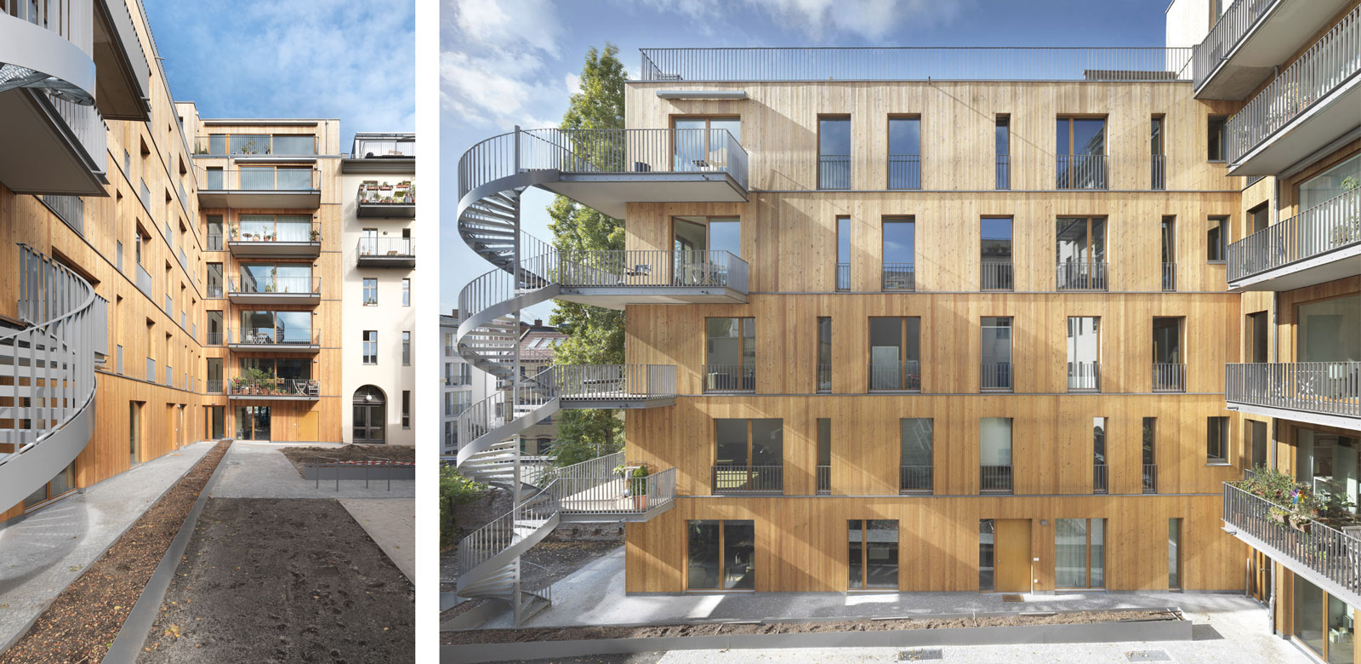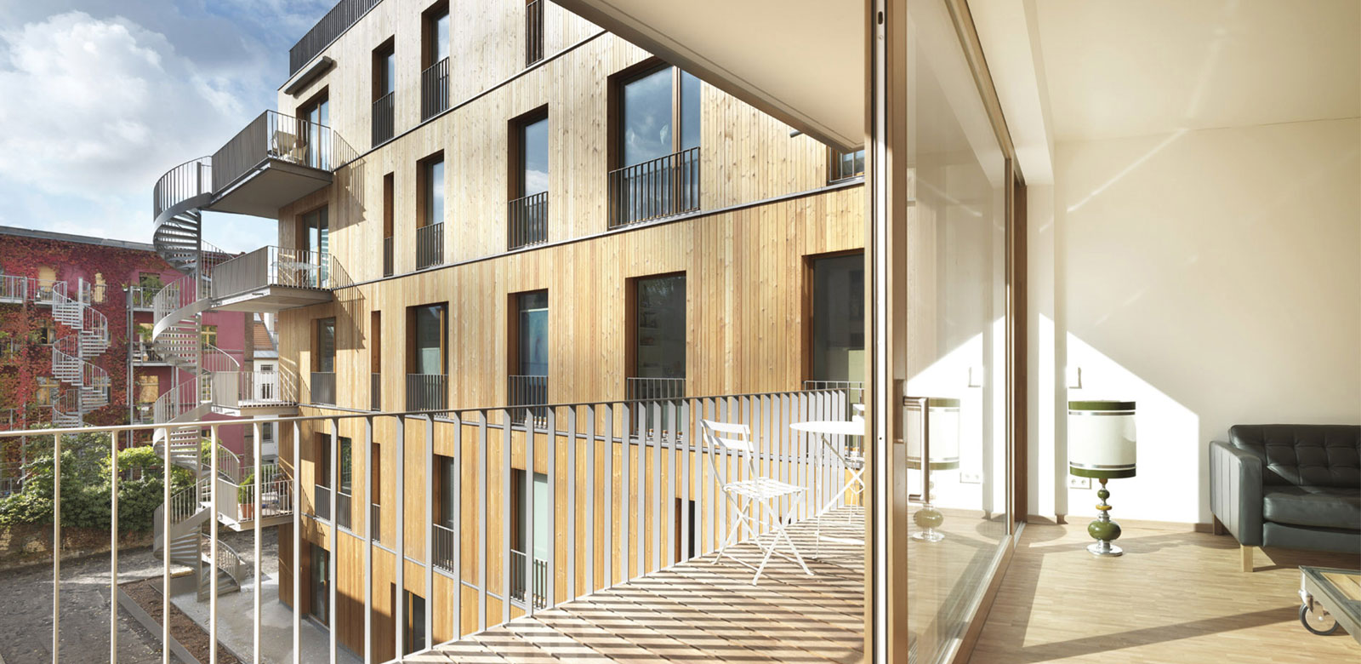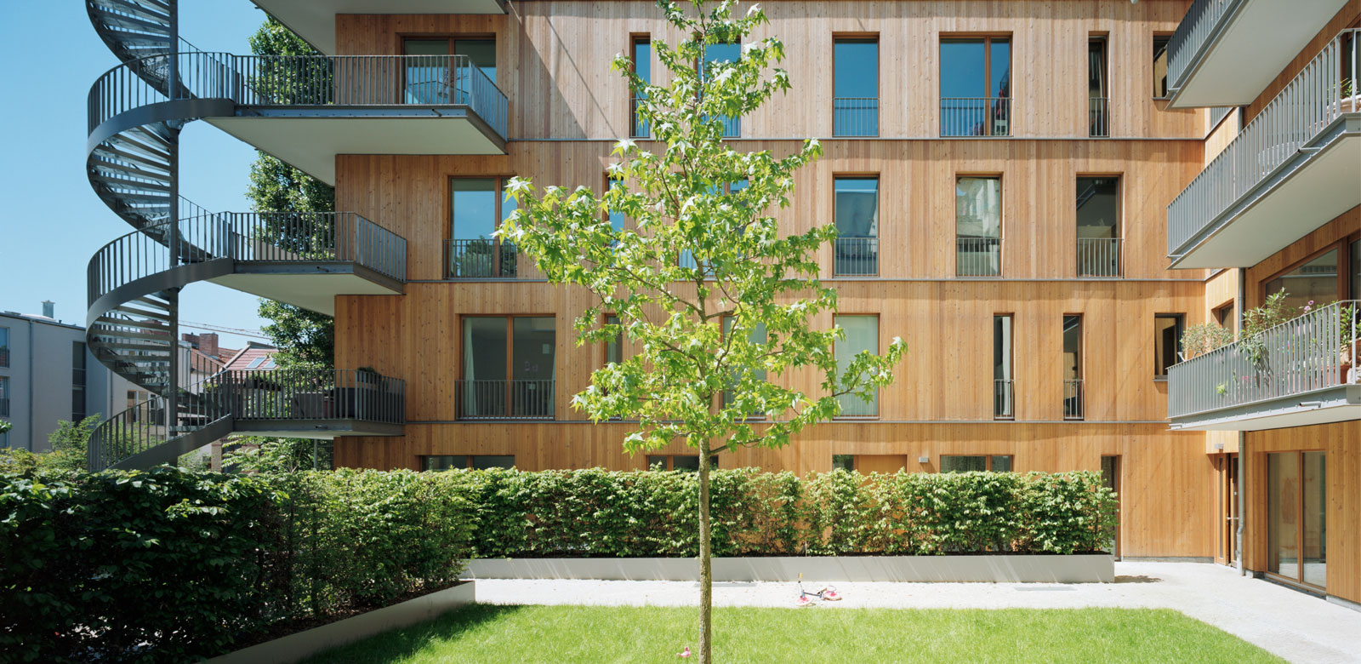 Bild links und rechts © Taufik Kenan, Berlin
Bild links und rechts © Taufik Kenan, Berlin Bild links und rechts © Taufik Kenan, Berlin
Bild links und rechts © Taufik Kenan, Berlin © Taufik Kenan, Berlin
© Taufik Kenan, Berlin
 Bild links und rechts © Taufik Kenan, Berlin
Bild links und rechts © Taufik Kenan, Berlin
WOHNEN AN DER BARNIMKANTE
New construction of a residential and commercial building
In a former vacant lot on Teutoburger Platz in Berlin Prenzlauer Berg, the seven-storey residential and commercial building was built as a low-energy KfW 40 energy-saving house.
The building is a timber hybrid construction: While the load-bearing parts are made of steel and reinforced concrete, the façade construction is made of timber panels.
The column-free interior allows very flexible, individual floor plans. Different apartment sizes allow for multi-generational living. The timber façade cladding, the spacious balconies and terraces facing the sunny courtyard and the large communal courtyard create the highest quality of life in the middle of an urban space.
This project was awarded the “Berliner Holzbaupreis 2019“.
Location: Berlin Prenzlauer Berg, Fehrbelliner Straße
Client: UmBauBüro UBB GmbH & Co. KG
Year of completion: 2009
Construction costs: 3 Mio. € gross
Gross floor area: 1900 sqm
Project phases: 1-8
Energy demand: 29.5 KWh/m² NF per year
