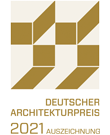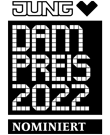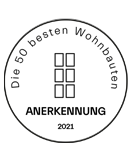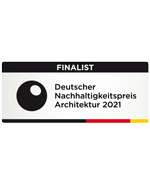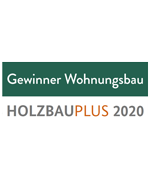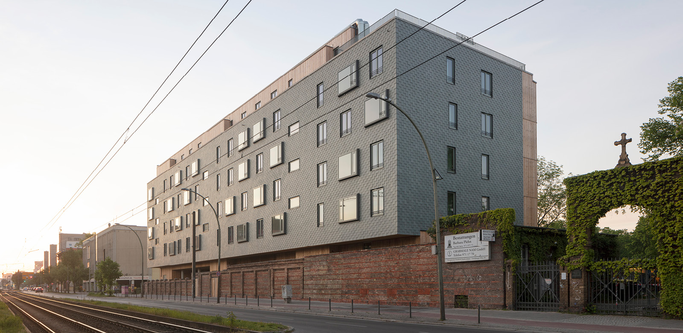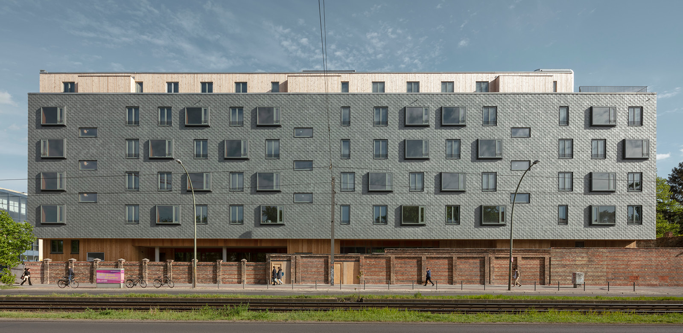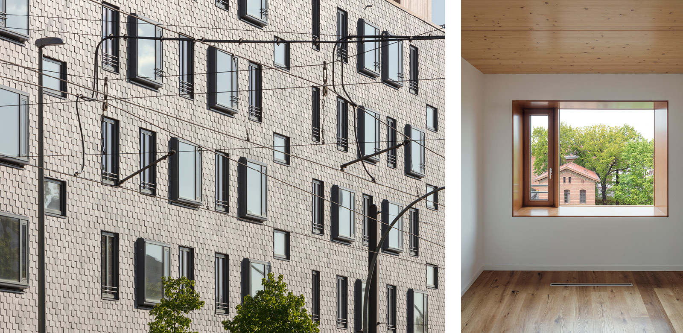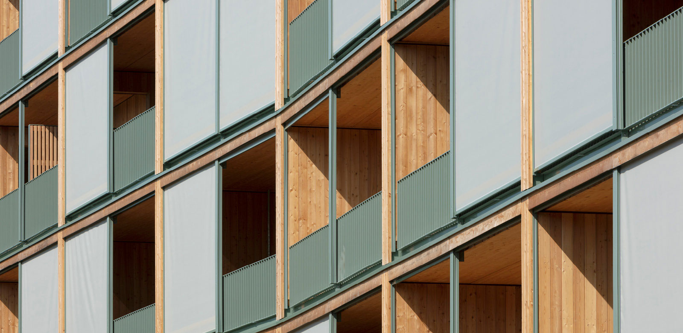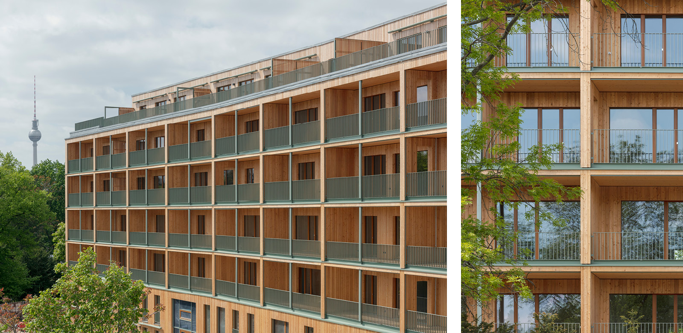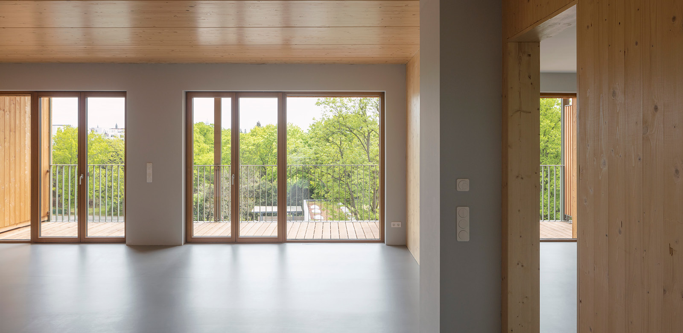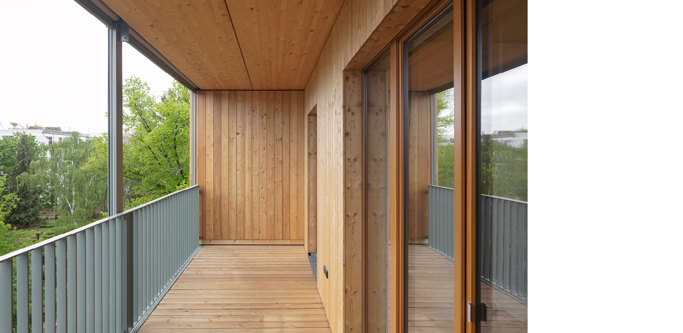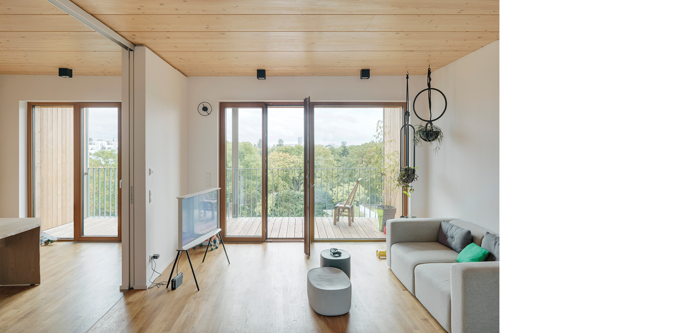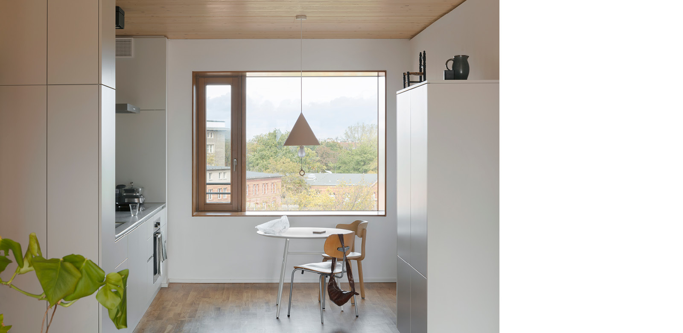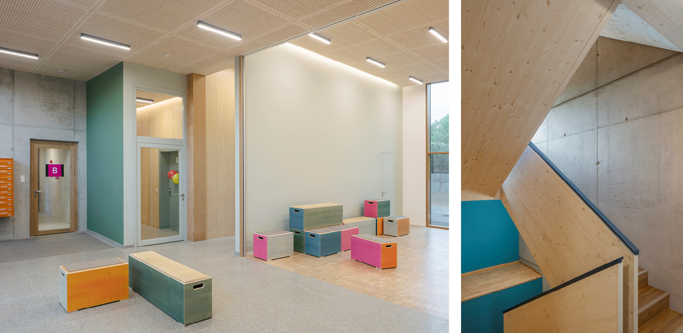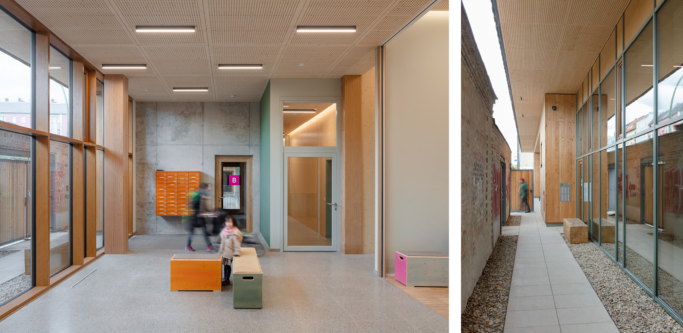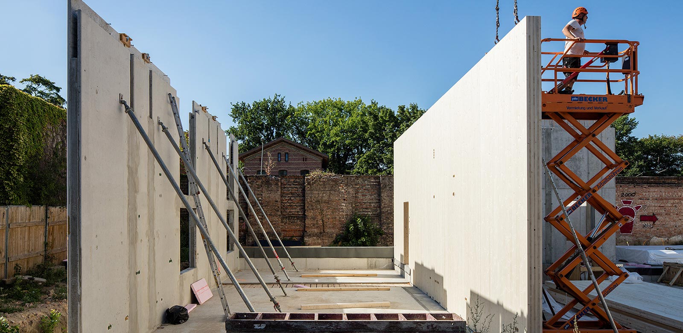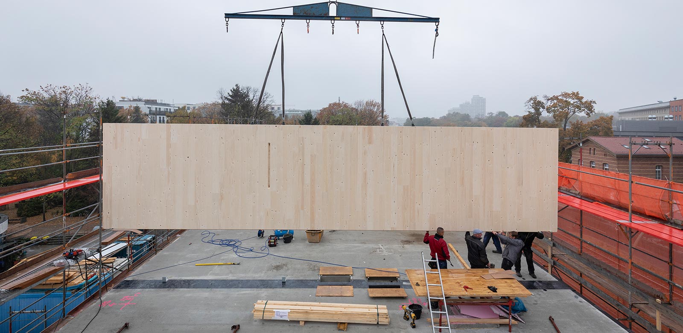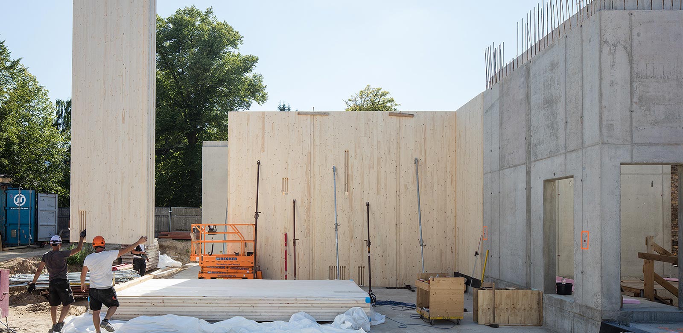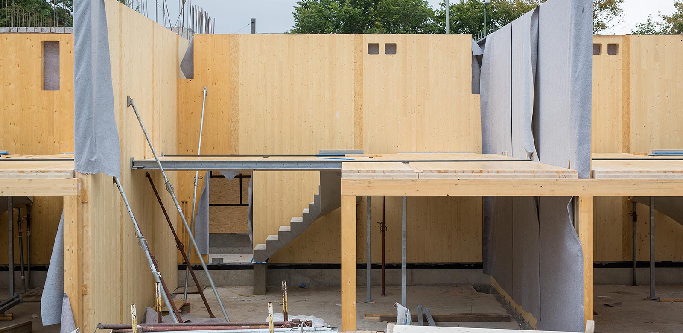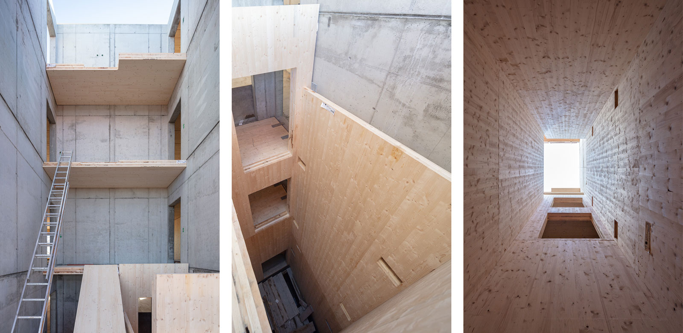WALDEN 48
New construction of an apartment building in timber construction
Between “Georgen-Parochial-Friedhof“ and “Volkspark Friedrichshain“ lies the collaborative building project Walden 48 with more than 43 apartments. The building was developed in pure timber construction with a sustainable energy concept. It responds both to the listed areas of the cemetery and to the situation on the busy Landsberger Allee.
On the street side, the two-story base recedes behind the historic cemetery wall, while the residential block with its slate façade seems to float above it.
Towards the park-like cemetery grounds, the house opens up with deep loggias that make the bulkhead construction readable. The garden façade and the staggered storey are covered with natural larch formwork.
The architectural concept creates an extraordinary connection between urban and natural spaces.
For sound insulation reasons, a controlled ventilation system with heat recovery was provided, which, in conjunction with the highly heat-insulating building envelope, minimizes the heating heat demand. This can be covered with a brine heat pump and an additional gas boiler.
Awards:
DAM Prize 2022, Nomination for architecture in Germany
BDA-Prize Berlin 2021, Honorable Mention
Award Residential Buildings of 2021, Recognition
German Sustainability Award Architecture 2021, Finalist
German Architecture Award 2021, Recognition
HolzbauPlus 2020, Prize Winner in the category “Residential multi-family houses – new construction”
www.walden48.de
Location: Berlin Friedrichshain, Landsberger Allee
Client: Baugemeinschaft Walden 48 GbR
Year of completion: Completion 2020
Gross floor area: 7,350 sqm
Construction costs: 13 Mio. € gross
Energy standard: KfW 55
Work phases: 1-9
In joint venture with Anne Raupach, ARGE Scharabi | Raupach
