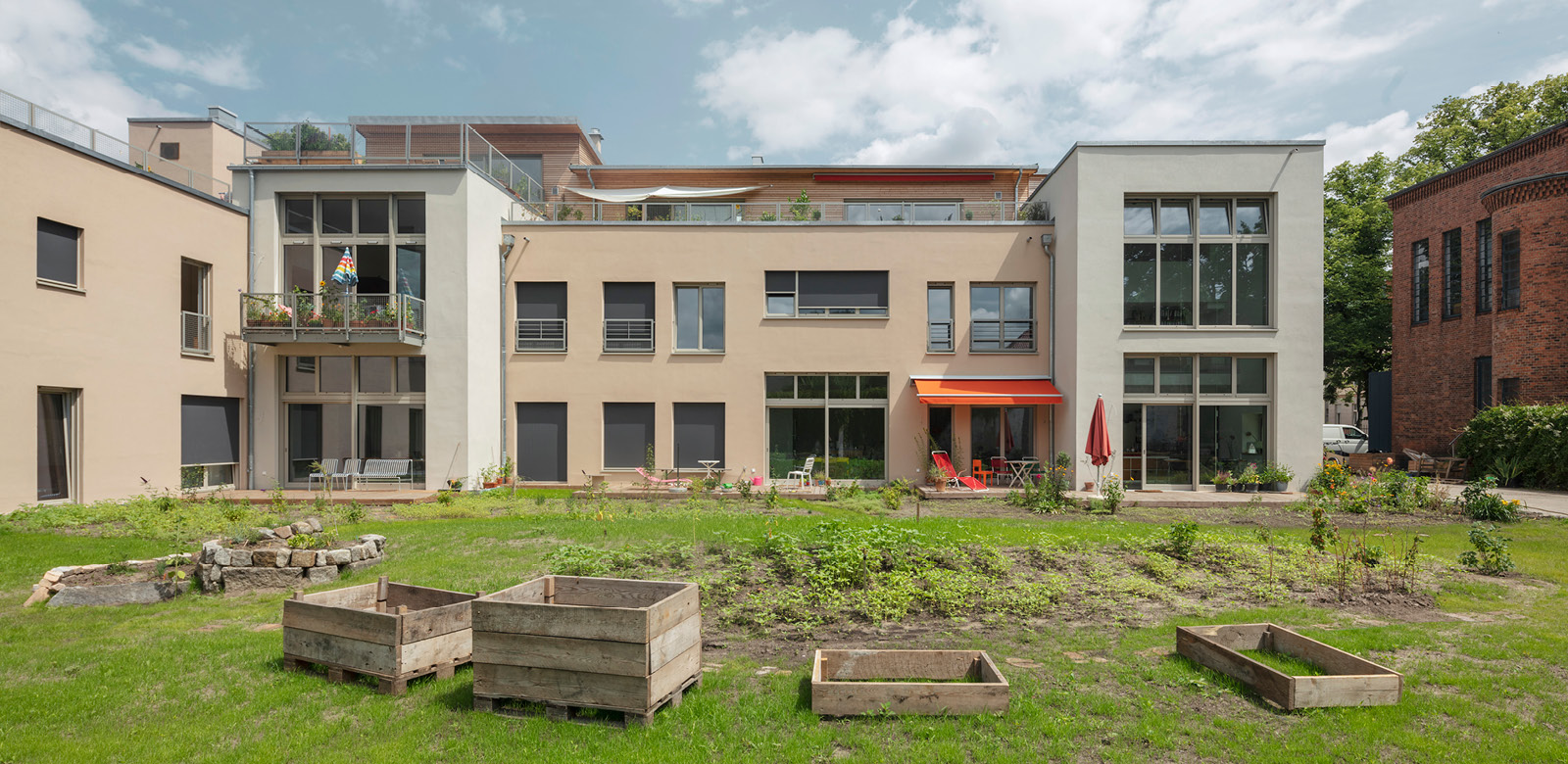IDASTRASSE
Roof extension and annexe in timber construction
Roof Extension and Addition to the Historic Industrial Building in Timber Construction
In Pankow, near “Schlossparks Niederschönhausen”, a collaborative housing project was realized, comprising nine residential units and six studios. The studios were repurposed from a former substation, while six apartments were added as timber-built extensions, and three more were created trough roof extensions.
The new buildings feature load-bearing timber-panel facades and solid cross-laminated timber ceilings. The lightweight roof extension on the substation utilizes a rafter roof structure. Most of the roof surfaces have been transformed into terraces.
A unique aspect of this project lies in the highly individual and sometimes multi-story apartment layouts. Simultaneously, the challenge was to aesthetically integrate the historically significant existing building with the modern timber construction. The corresponding color concept was developed in close collaboration with the client.
Location: Berlin Pankow, Idastraße
Client: Baugemeinschaft IDA GbR
Year of completion: Completion February 2020
Construction costs: 2.9 Mio. € gross
Gross floor area: 1500 sqm
Project phases: 3-8







