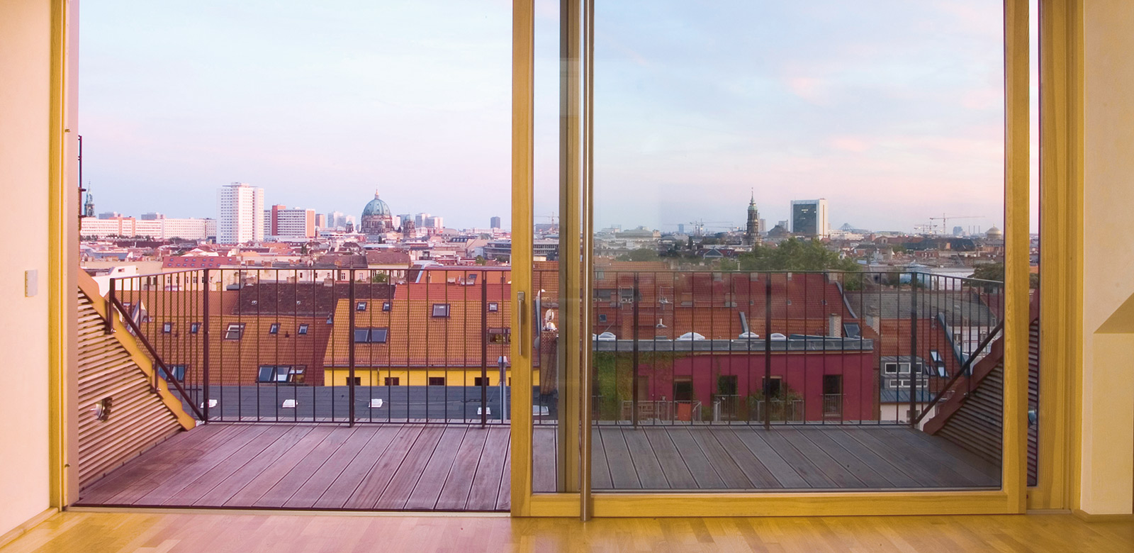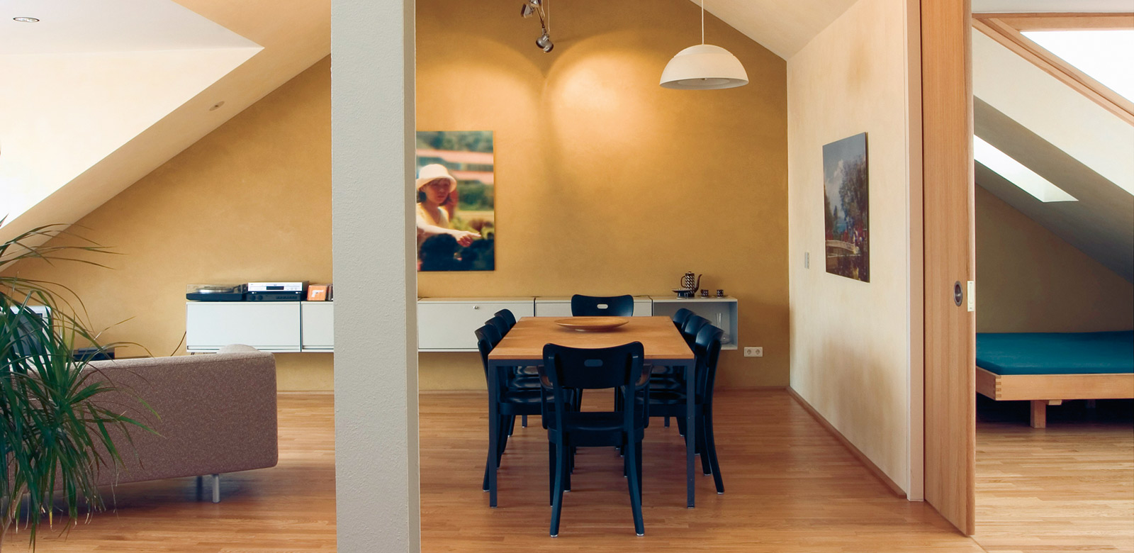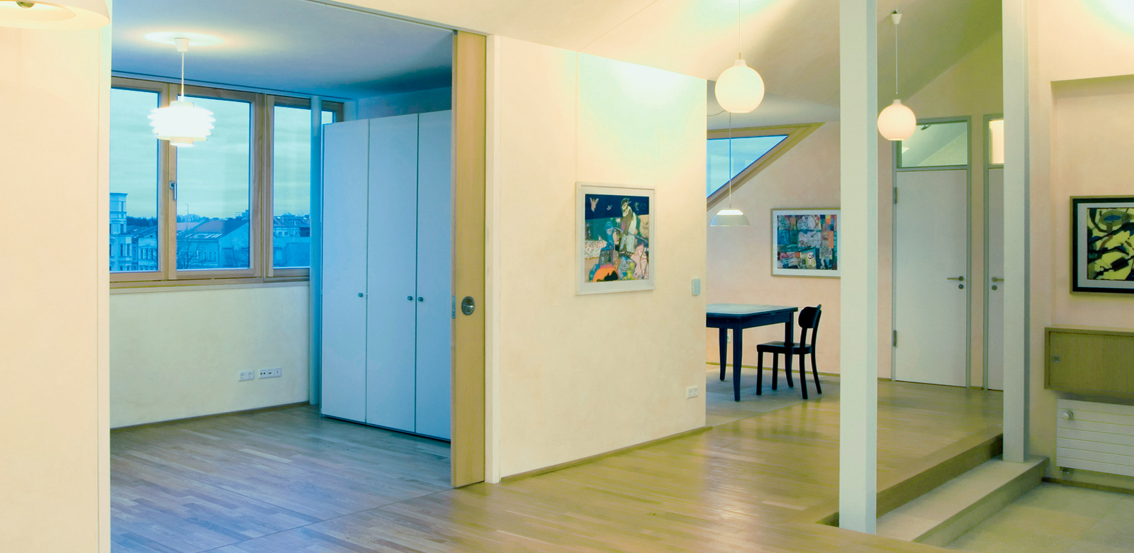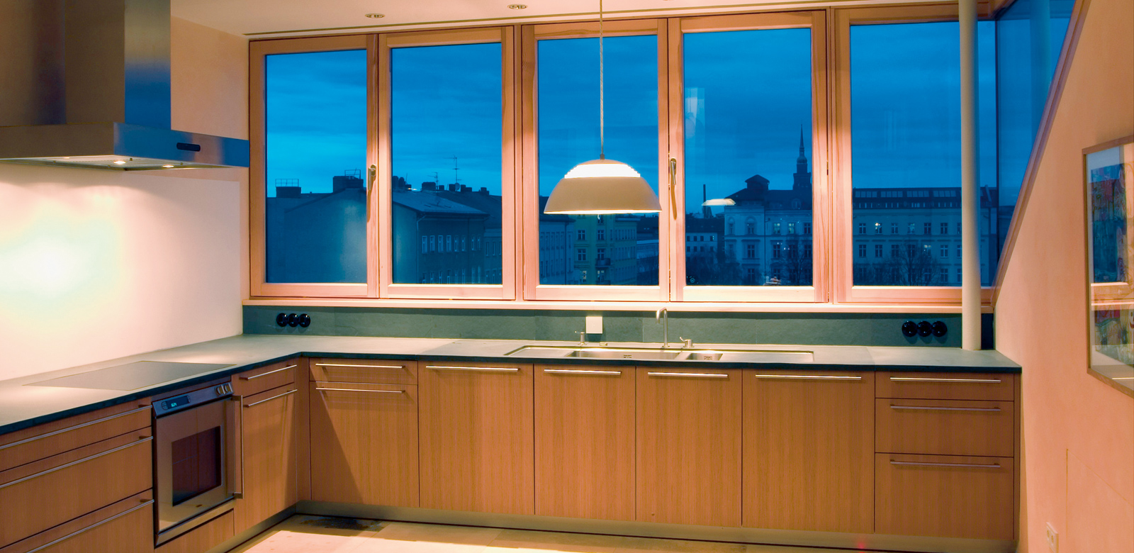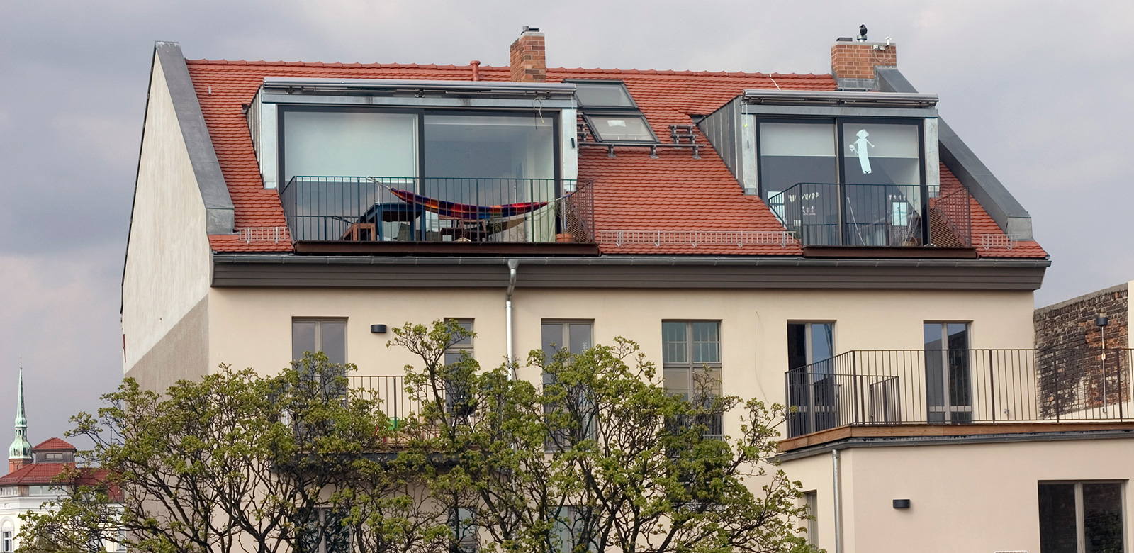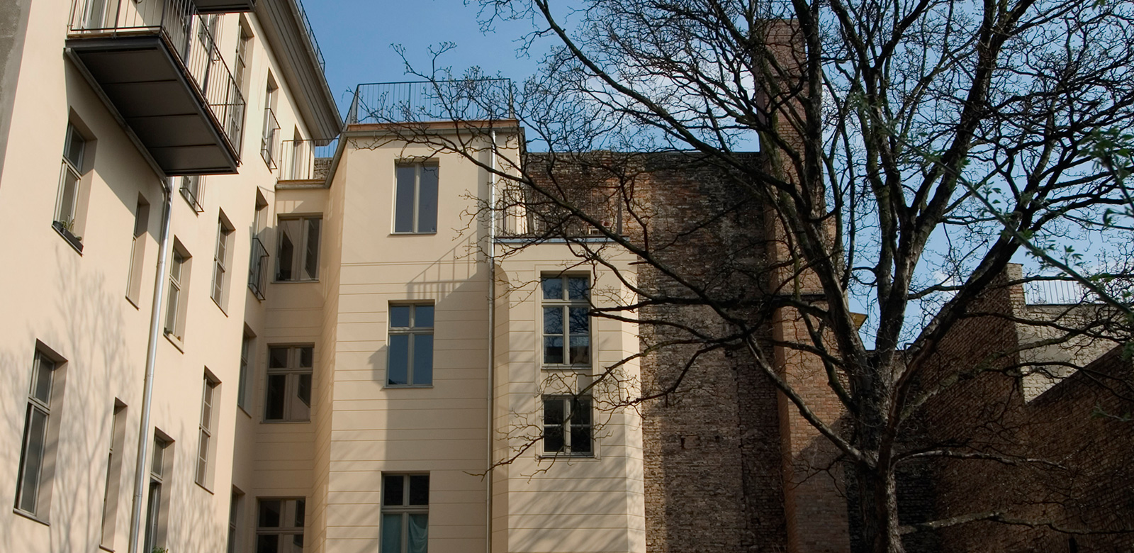F91
Roof conversion of a listed residential building
When converting the roof, a steel and wood roof structure allows a column-free floor plan without load-bearing interior walls. This creates open spaces that allow the roof interior to be experienced as a whole. The two south dormers are fully equipped with sliding windows and open up an impressive view over the city. The floor-flush terraces with wooden grates visually extend the living space to the outside.
Location: Berlin Prenzlauer Berg, Fehrbelliner Strasse
Client: private
Year of construction: 2005
Construction costs: approx. 500 K€ gross
Gross floor area: 200 sqm

