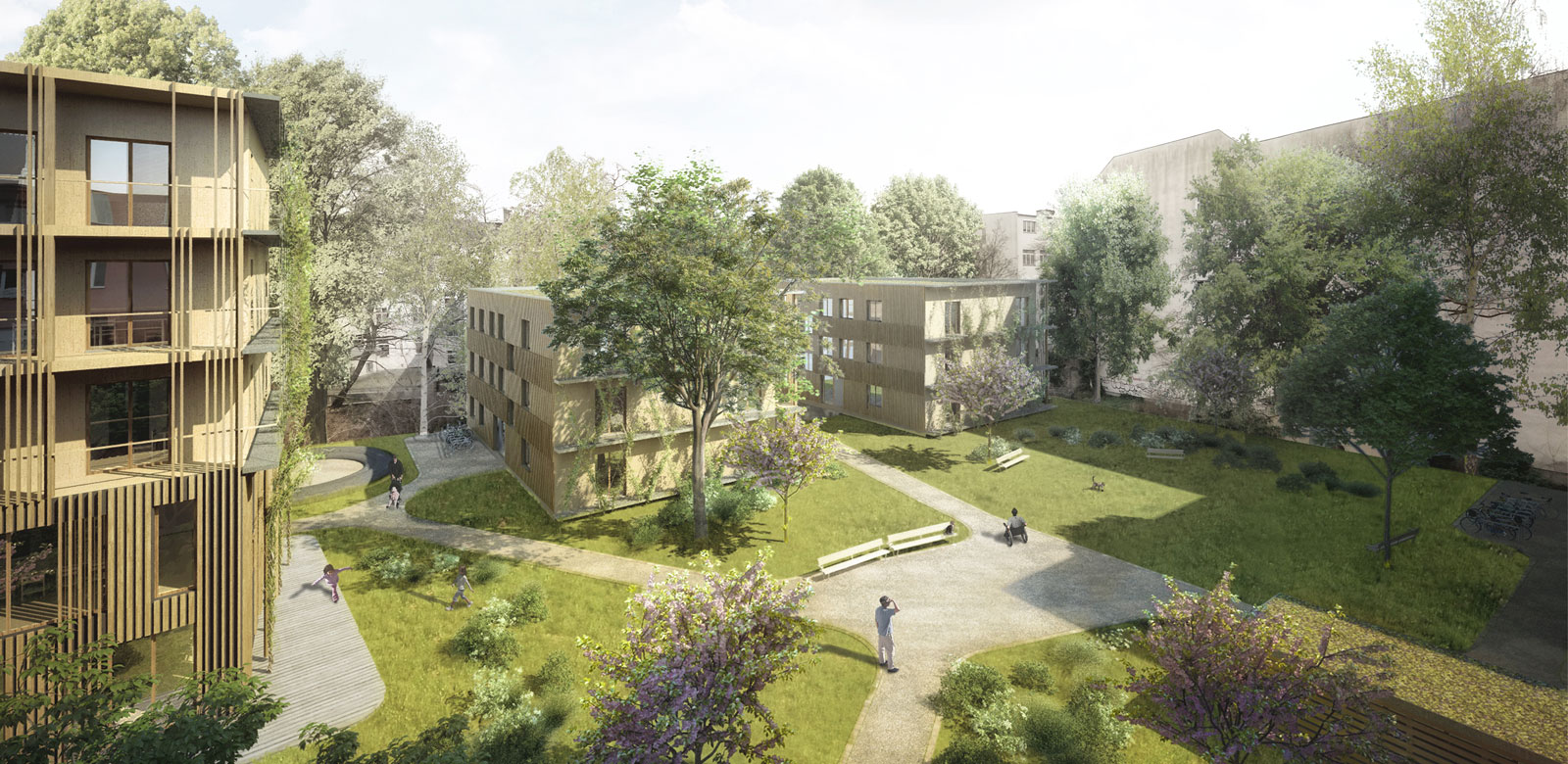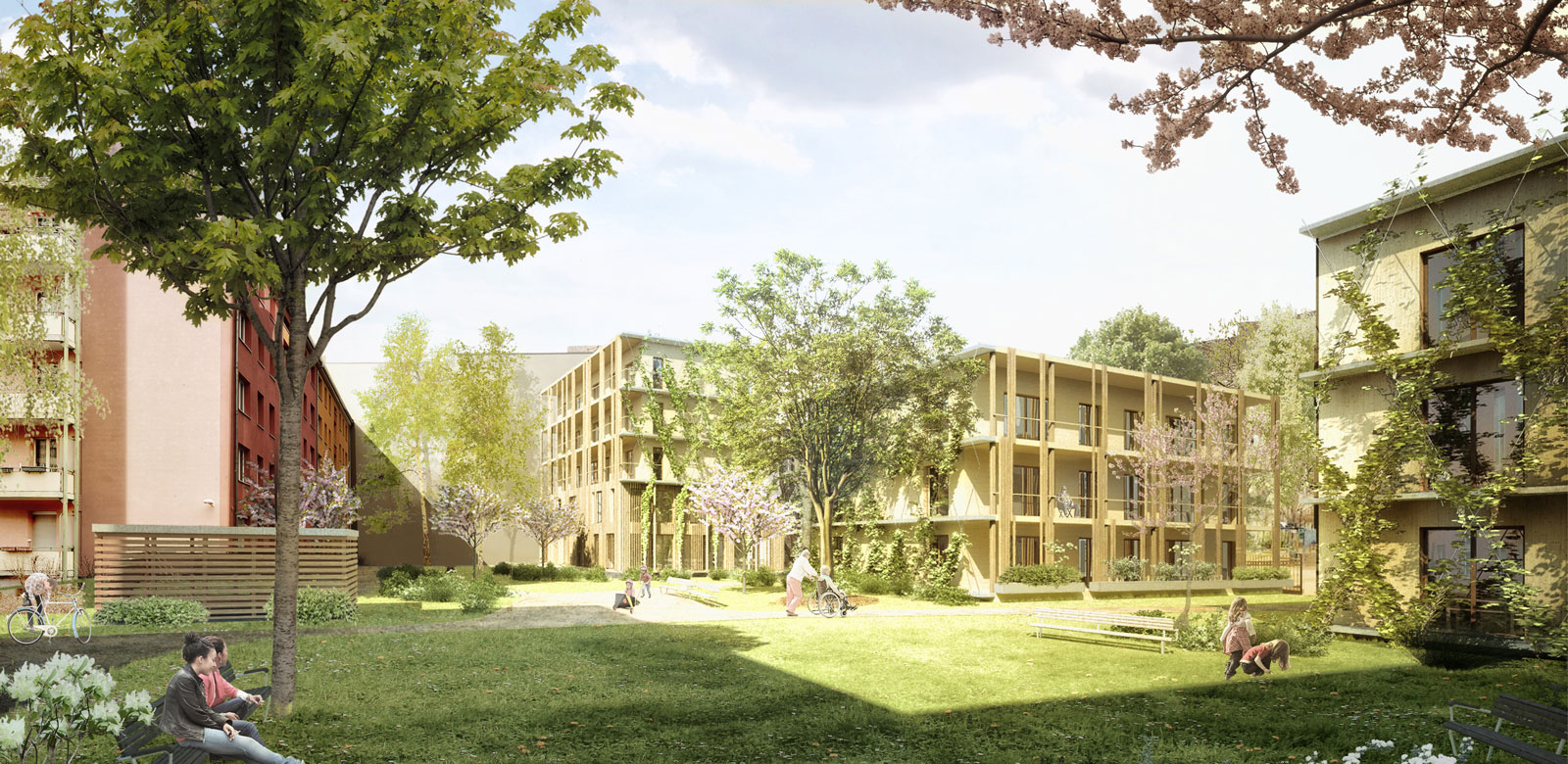MARCHLEWSKISTRASSE 85
Concept study for a cooperative residential development in timber construction
As a redensification of an existing residential block, the new buildings within the block interior are planned in sustainable timber construction.
Three new buildings will be arranged on the site in such a way that a large contiguous park will remain in the middle of the block. A wide variety of apartment types and sizes will be offered. The construction of the buildings allows for flexible floor plans in order to be able to respond to actual demand.
Public uses, such as a common room and the office of the FriedrichsHeim housing cooperative, are planned in the new buildings. The bordering park and common rooms are available for use by all residents of the site and cooperative members from the surrounding area.
Location: Berlin, Marchlewskistraße
Client: FriedrichsHeim e.G. residents’ cooperative
Planning period: 2019
Gross floor area: 3400 sqm
Service: Concept study


