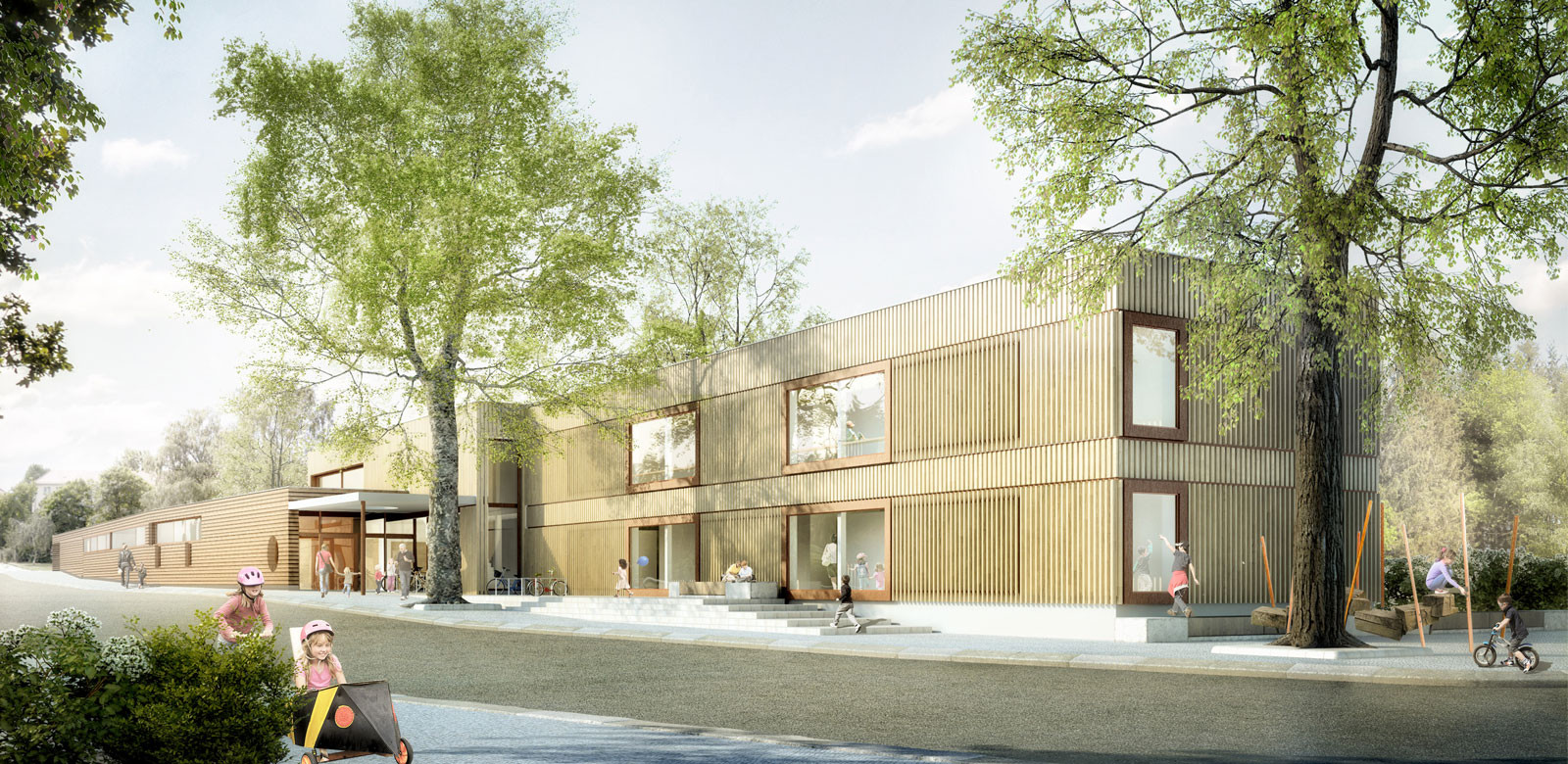KITA GUDRUNSTRASSE
New building in solid wood construction
The new building of the daycare center consists of two clearly differentiated wings. In their overlapping point lies the access junction, which forms a separate building structure. The group rooms are located in a two-story bent building wing. The administration, kitchen and technical facilities form a one-story block facing the street, which protects the open spaces behind the daycare center and the public playground from noise emissions.
The arrangement of the building structures largely preserve the large sycamore, chestnut and birch trees on the building site.
Location: Berlin, Gudrunstraße
Client: Lichtenberg District Office of Berlin
Planning period: 2019
Gross floor area: 1900 sqm
Service: Competition participation

