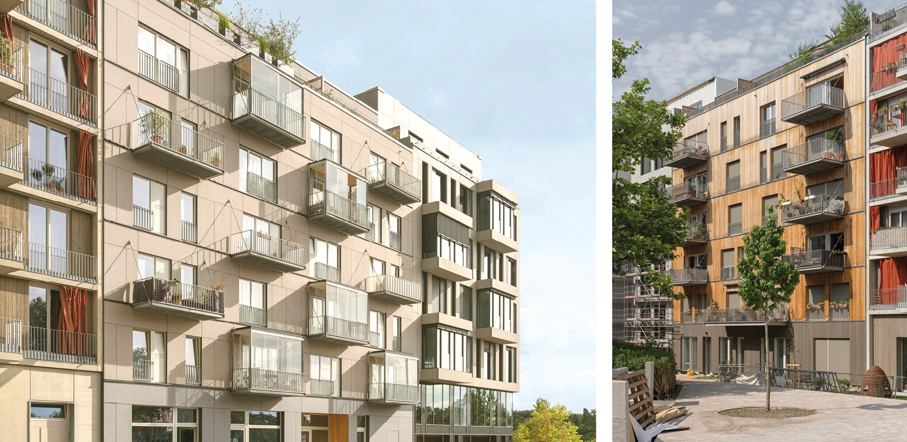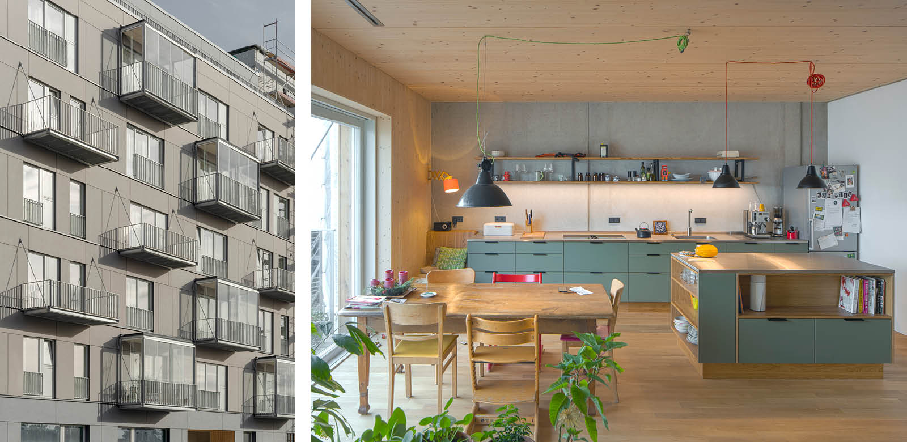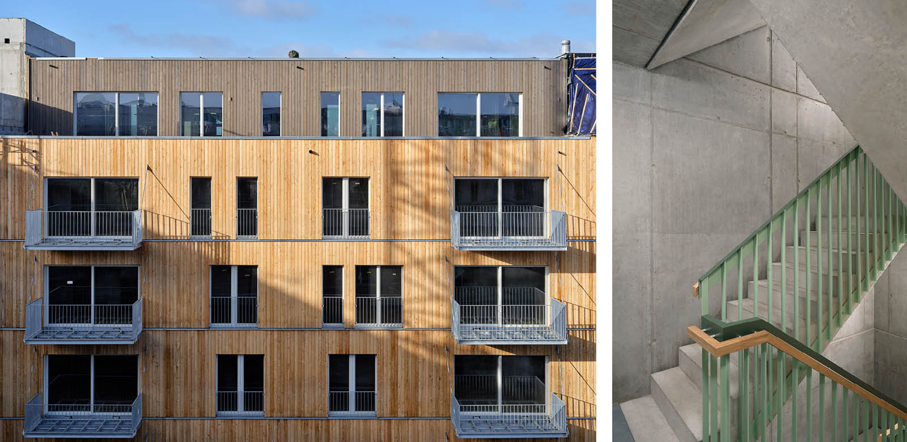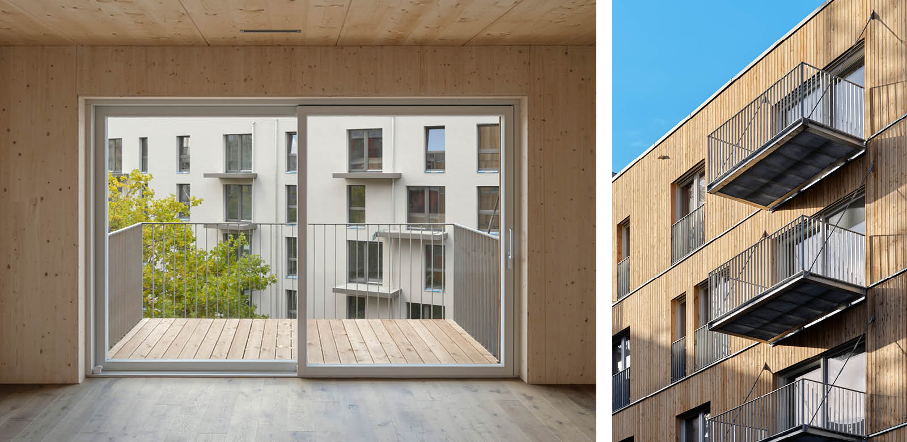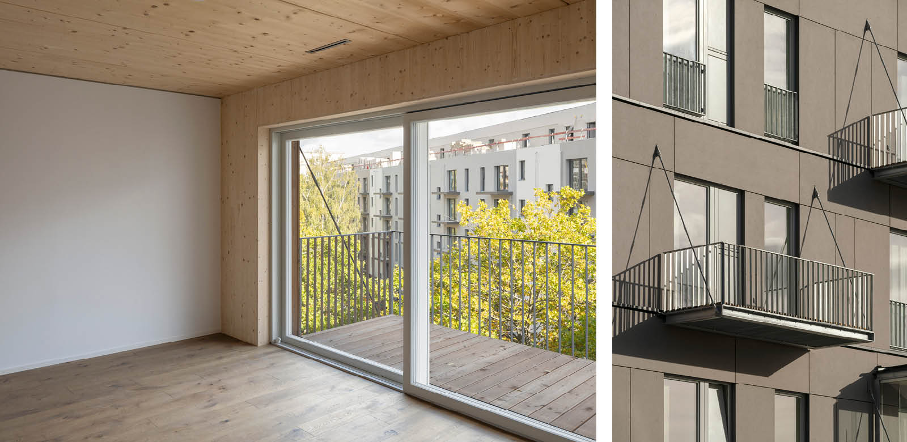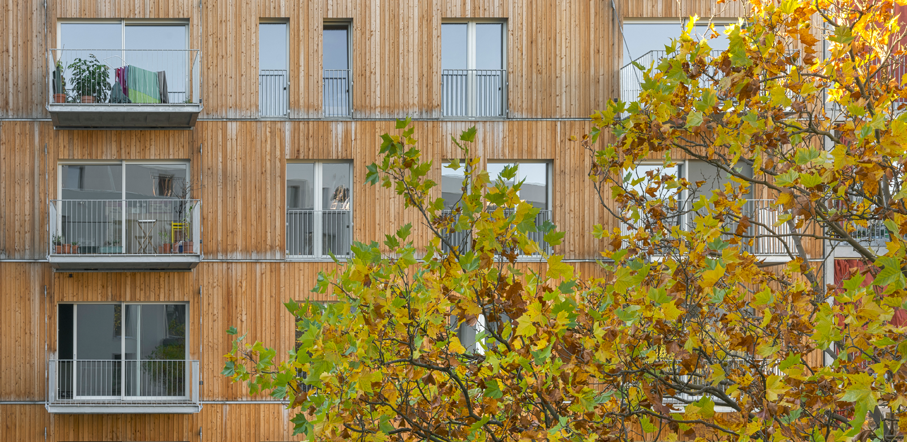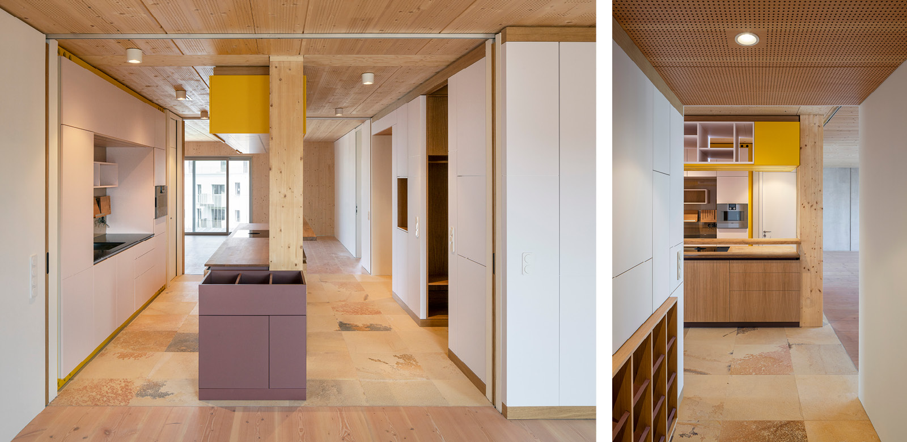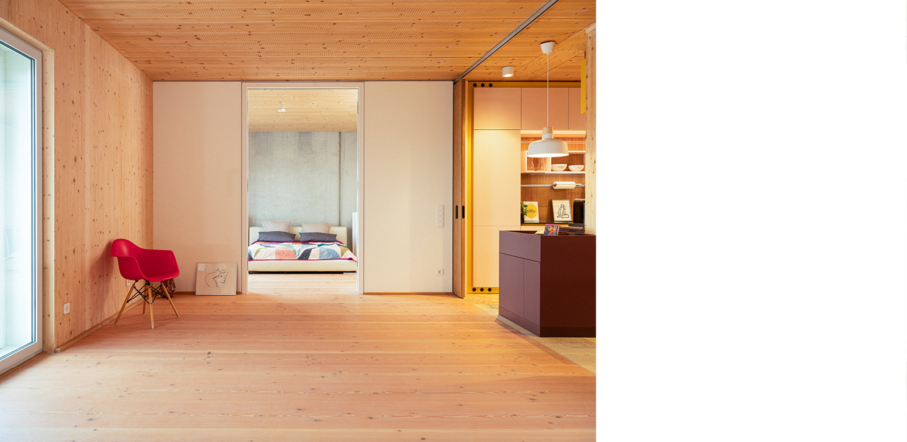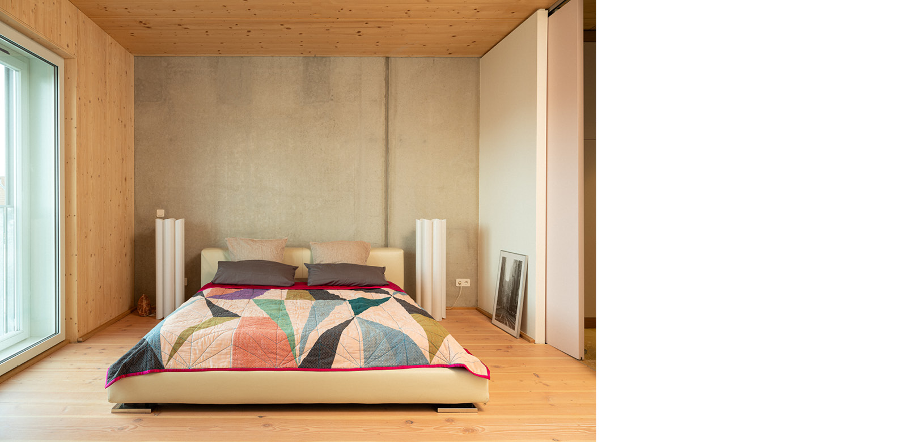HOLZHAUS LINSE
New construction of a multi-family house in timber construction
In the new “Schöneberger Linse” neighborhood, an innovative ecological KfW 40+ timber house with 18 residential units was built in a central location. The building includes one cluster apartment, a youth meeting point, and several communal spaces.
The structure was constructed using solid timber construction with cross-laminated timber (CLT). The floor slabs consist of hollow-core wooden elements. All wooden components on ceilings and walls remain visible, showcasing their untreated natural surface. The facades facing the street are clad with fiber cement panels, while the courtyard side features untreated larch wood. Balconies were incorporated on both sides, partially enclosed with glass panels facing the street. The floor plans and window arrangements in the facade were flexible, allowing future residents to customize according to their needs.
Highly sound-insulating windows on the noise-exposed side ensure low noise levels within the apartments, even when partially opening the opaque ventilation flaps.
An efficient decentralized controlled ventilation system with heat recovery, combined with the highly insulated envelope, minimizes heating energy demand. This demand is met through a combination of ground-source heat pump, battery storage, and micro-cogeneration unit (BHKW), ensuring complete reliance on renewable energy sources.
The project emerged as the winner from a concept competition organized by BIM (BIM Berliner Immobilienmanagement).
Location: Berlin Schöneberg, Gotenstraße
Client: Baugemeinschaft Holzhaus SL GbR
Year of completion: 2022
Gross floor area: approx. 2,800 sqm
Construction costs: 4.7 Mio. € gross
Energy Standard: KfW 40 plus
Project phases: 1-8

