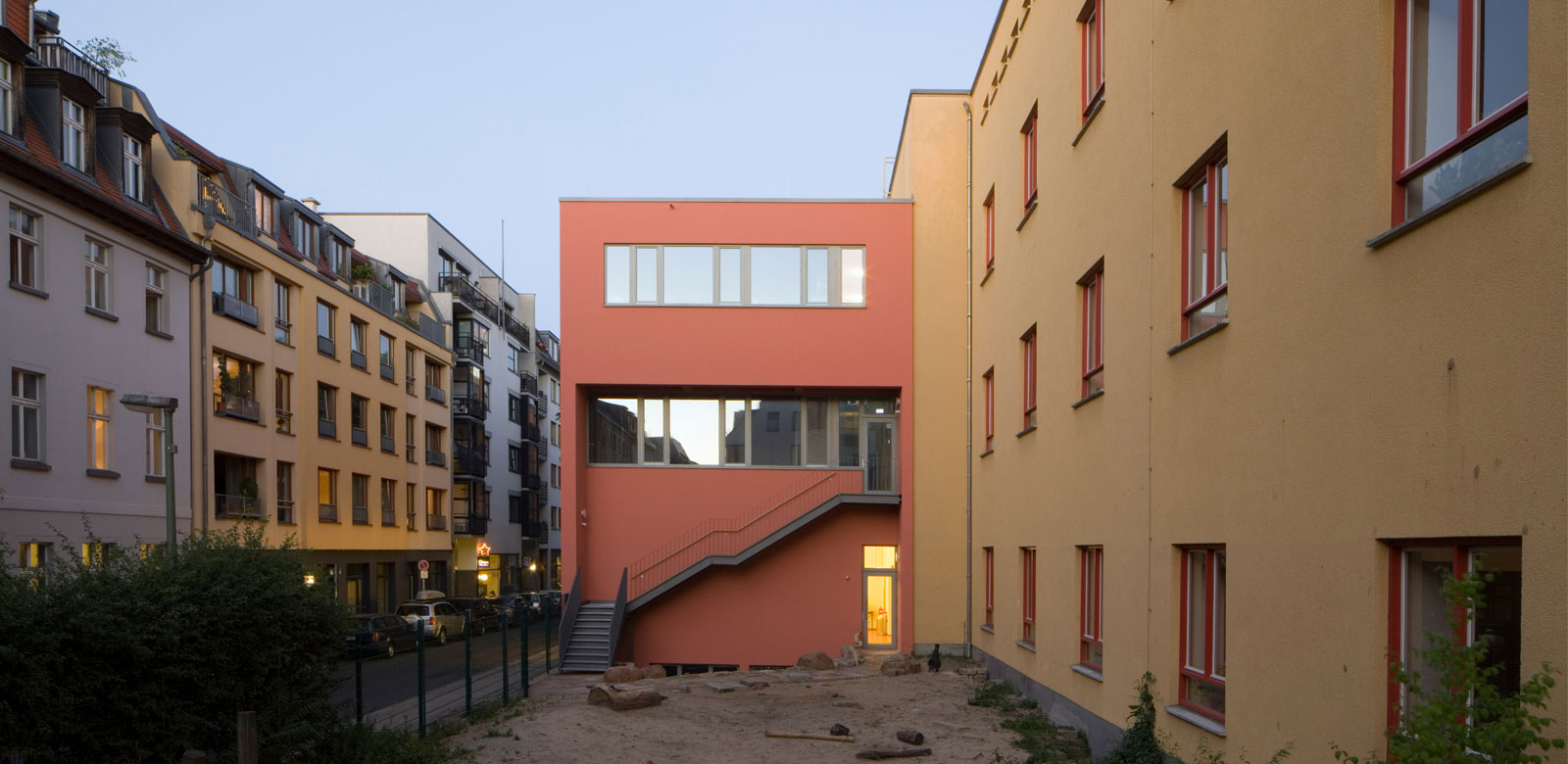BUILDING REFECTORY & AFTER-SCHOOL CARE
Extension of the refectory and after-school care center of the Freie Waldorfschule Berlin Mitte
The three-story extension to the Freie Waldorfschule in Berlin Mitte was built as a complete all-wood structure. The school canteen with open kitchen is located on the first floor and the two after-school care rooms on the upper floors.
Generous window openings facing Steinstraße characterize the building as a special structure despite its simple cubature, which is adapted to the surroundings, and underline the client’s wish to erect a showcase school building here in the middle of an urban environment. The solid wood construction method chosen allows the client’s and the architects’ demand for a sustainable building method to be optimally fulfilled. The partially visible wooden surfaces of the load-bearing walls characterize the after-school care rooms in a special way.
New construction of after-school care and refectory portfolio as pdf-download
Location: Berlin-Mitte, Steinstraße
Client: Association Freie Waldorfschule Berlin Mitte e.V.
Year of construction: 2011
Construction costs: 1 million € gross
Gross floor area: 700 sqm
Work phases: 1-9
U-value wood exterior walls: 0.19 W/m²K

